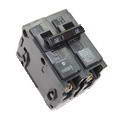Install and Wire a Bathroom Exhaust Fan with Light and Heater
 '; ';
|
Wiring a Dedicated Circuit for the Exhaust Fan and Heater, Identify the Circuit Power Requirement, Wiring Method for a Combo Exhaust Fan, Cables and Neutral Wire Connections. Electrical Wiring for Bathroom Exhaust Fan Combo Unit and Switches. © By: Dave Rongey |
Wiring a Combo Exhaust Fan Unit
Electrical Question: I have a bathroom that has an Exhaust Fan with a Light and Heater which are all separate units.
- I want to replace this original set up with a newer all in one bathroom exhaust fan unit that has an exhaust fan with a light and heat functions all built in to one the one unit.
- In the attic there were two wire cable feeds. One cable is for the existing heater and the other is for the light and fan.
- On the bathroom wall there are three wall switches. One switch is for the exhaust fan, one switch for the ceiling fan light and one switch for the light over the vanity.
- There is a dial switch for the heater. The problem is that the cable wire feeds in the attic for the fan and light are not hot, they only the feed power for the heater.
- I pulled the wall switches out of the wall and they all have jumpers connecting them. The vanity switch is hot and has power, but I do not get power at the other two switches.
- I checked the circuit breaker panel and there does not appear to be any tripped breakers. What do I look for or how do I wire this?
This electrical wiring question came from Mike, in Roanoke, Virginia.
Additional Comments: Love to hear all the audios on your website, Thanks for all the help!
Dave’s Reply:
Thanks for your electrical wiring question Mike.
Application: Wiring for Bathroom Exhaust Fan.
Skill Level: Beginner to Intermediate, best installed by a licensed electrical contractor.
Tools Required: Basic Electricians Pouch Hand Tools, sheet rock saw, stud locating sensor, a non-conductive ladder, drop cloth and a Voltage Tester.
Estimated Time: Depends on personal level experience, ability to work with tools and the access to the attic area above the bathroom for the new exhaust fan.
Precaution: If there is an existing circuit then it should be identified, turned OFF and Tagged with a Note before working with the wiring.
Electrical Wiring for Bathroom Exhaust Fan Combo Unit and Switches
The bathroom exhaust fan combo units that have the a built in heater and light require a special circuit and careful attention when wiring the wall switches with the process as described in this example
Wiring a Dedicated Circuit for a Bathroom Fan and Heater
- Dedicated Circuit for the Exhaust Fan and Heater
- The bathroom wiring as described in the question of this project appears to have a separate circuit for the existing heater due to the high amount of power or amperage required for the electric heater, however this will need to be specifically identified for the circuit amperage and voltage to make sure.
- Identify the Circuit Power Requirement
- Keep in mind that there are different sizes, types and styles available for combo bathroom exhaust fan units, and the size of the bathroom and the exact location for the new exhaust fan unit will help determine the selection.
- Once the exhaust fan unit has been purchased the circuit power requirement must be identified as stated in the installation manual.
- If the existing circuit being used for the ceiling heater is a dedicated circuit that matches the installation specifications then a new circuit is not required, otherwise a new circuit will be required.
- Wiring Method for a Combo Exhaust Fan
- The wiring method for the circuit will either have the circuit power located up in the ceiling or down at the wall switch box.
- When the circuit power is located at the wall box for the switches the wiring will be much less confusing and easier to wire.
- Cables and Neutral Wire Connections
- Typically one or two cables will be installed from the wall switch box leading up to the exhaust fan unit, the exact configuration will depend on the type of wall switch control and the internal wiring for the exhaust fan unit.
- With most units the neutral is shared for all three devices, and one switched wire for each function, and the ground is required as well.
More about Wiring an Exhaust Fan
How to Install Bathroom Electrical Wiring
Bathroom Electrical Wiring
Fully Explained Photos and Wiring Diagrams for Bathroom Electrical Wiring with Code Requirements for most new or remodel projects.
Wiring a Light Switch – Diagram 1
Wiring Diagrams
Fully Explained Light Switch Wiring Diagrams. Detailed Electrical Wiring Diagrams and Pictures assist your Home Electrical Projects.
Home Electrical Circuit Breakers
Home Electrical Circuit Breakers
A guide to home electrical circuit breakers and how they work to protect your electrical wiring. When properly installed, your home electrical wiring is protected by a circuit protection device.
Testers to Help Solve Electrical Problems
Troubleshooting Electrical Wiring
Types of Electrical Testers
Using Electrical Testers
The following may also be helpful for you:
|
|
Be Careful and Be Safe - Never Work on Energized Circuits!
Consult your Local Building Department about Permits and Inspections for all Electric Wiring Projects.
More articles about Bathroom Electrical, Electrical Wiring, Exhaust Fan Wiring and Home Electrical Wiring: |
|
| « Previous | Next » |
How to Improve Ceiling Fan Lighting |
Has Your Electrical Panel Upgrade Been Inspected |















