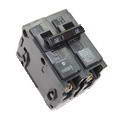Electrical Wiring for an Attached Garage
 '; ';
|
How to Plan the Electrical Circuits for Your Garage – Garage electrical wiring diagram and considerations for wiring garage circuits, complete with pictures. Careful planning for your garage with immediate and future equipment considerations will help you understand how to size your electrical circuit requirements. © By: Dave Rongey |
Planning Circuits for Wiring an Attached Garage
Electrical Question: I Need to run a circuit to the attached garage to accommodate an electric heater of 5000 watts (17,000btu) and it needs a 240 circuit.
- I also am splitting the lights/outlets currently in the garage into at least two breakers to take load off of the single breaker that feeds the garage today (and actually part of the den).
- I was thinking of simply putting a sub panel in the garage to handle two regular voltage circuits, and the needed 240v circuit.
- I’m not sure if I can run a sub-panel to do this, or would just be better off running a straight line back to the main panel and installing a 240v outlet in the garage run off the main panel, and then simply putting a normal voltage sub-panel in for the garage.
This electrical wiring question came from: Jeff, a Handyman from Colts Neck , New Jersey
Additional Comments: Awesome!
Dave’s Reply:
Thanks for your electrical wiring question Jeff.
How to Plan the Electrical Circuits for Your Garage
- Garage Electrical Wiring
- Garage electrical wiring diagram and considerations for wiring garage circuits, complete with pictures.
- Careful planning for your garage with immediate and future equipment considerations will help you understand how to size your electrical circuit requirements.
- This information will help as an garage electrical wiring guide.
- Circuit Breakers
House Wiring Circuits and Circuit Breakers - Circuit Wiring
Electrical Panel Circuit Listing - Electrical Outlets
- Electrical Panel Circuit Listing
- Sub Panel Electrical Wiring
electrical outlet wiring
Wiring Electrical Outlet for the Home
Home electrical wiring includes 110 volt outlets and 220 volt outlets and receptacles which are common place in every home. See how wiring electrical outlets for the home are done.
- Sub-Panel Electrical Wiring for the Home
- Electrical Sub-Panel wiring considerations for the home complete with pictures. Careful planning for your Sub-Panel with immediate and future load considerations will help you understand how to size your Sub-Panel. This information will help as you consider a Sub-Panel and its size.
- House Wiring Circuits and Circuit Breakers
- This article looks at common 120 volt and 240 volt house wiring circuits and the circuit breakers that are installed identifying the types and amperage sizes used in most homes.
- Electric Circuit Listing
- The size of the home electrical service panel is designed by calculating the square footage of the home and factoring in the code requirements for the electrical circuits that are required.
- Electrical Wiring Protection using Circuit Breakers
- A guide to home electrical circuit breakers and how they work to protect your electrical wiring. When properly installed, your home electrical wiring is protected by a circuit protection device.
The following may also be helpful for you:
Be Careful and Be Safe - Never Work on Energized Circuits!
Consult your Local Building Department about Permits and Inspections for all Electric Wiring Projects.
More articles about Garage Wiring and Home Electrical Wiring: |
|
| « Previous | Next » |
Wiring Connections for a Pre-Wired Ceiling Fan |
Locate and Repair an Electrical Circuit Problem |





















