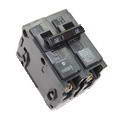» Home Electrical Wiring
» Electrical Wiring Directory
» Circuit Breakers and Fuses
» Need Electrical Help? Ask the Electrician
» Circuit Breakers and Fuses
» Need Electrical Help? Ask the Electrician
Electric Circuit Listing

|
Summary: The size of the home electrical service panel is designed by calculating the square footage of the home and factoring in the code requirements for the electrical circuits that are required.
© By: Dave Rongey |
Electrical Wiring Circuits for a Typical Family Home
This electric circuit listing is based on a single family home of 3000 square foot with the following electrical loads:
|
|||
| 220-3a | General Lighting, 3000 sq ft x 3 watts = 9000 | -- | 1-pole 15 |
| 220-16a | 2 Small Appliance, 1500 ea= 3000 | -- | 1-pole 20 |
| 220-16b | Laundry (Washing Machine) = 1500 | -- | 1-pole 20 |
| T 220-11 | Total General Lighting, Small Appl., Laundry = 13500 | -- | |
| T 220-11 | Apply Demands, 1st 3000 watts | 3000 | |
| T 220-11 | Balance(10500 watts) at 35 percent | 3675 | |
| 220-18 | Dryer (minimum 5k) | 5000 | 2-pole 30 |
| 220-19 | Range (from col C) | 8000 | 2-pole 50 |
| 220-17 | Add Fixed Appliance x 100 percent (not more than four) | 6900 | |
| 220-21 | Larger of Heat / Air Conditioning | 20000 | 2-pole ** |
| VA | Total | 46575 | |
| Amps | Divide by 240 (volts) = | 194 | |
| 310-15(b)6 | 200 Amp service wire: | 2/0 copper | |
15 amp circuit = 1800 watts
20 amp circuit = 2400 watts
Home Electrical Circuits |
|
Additional Electrical Circuits: Note: Smoke Detectors are not required to be on a dedicated circuit. Smoke detectors are typically shared on a lighting circuit such as the hallway lights, this way if the circuit is off for any reason it will be noticed. |
|














