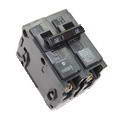Converting to a Radiant Floor Heat System
 '; ';
|
How to Install Wiring for a Radiant Floor Heat System – Typically you may specify the voltage of the radiant floor heating system, and I always recommend 240 volt because it will perform better, check the options for the system you choose. © By: Dave Rongey |
Electrical Wiring for Radiant Floor Heat
[ad#block] Electrical Question: I am trying to buy a thermostat for a radiant floor system and remove the baseboard heaters in that room. So there is a double pole circuit coming from the breaker, the size of the bathroom means a 120 V mat. With 240V coming in and the end being 120V, what type of thermostat is required – 240V, 120V or do they make ones that down convert the voltage?
The baseboard heat system will still need to be in other rooms so can’t adjust the circuit breaker without a lot more work.
This electrical wiring question came from: Susan, from Albuquerque, New Mexico
Dave’s Reply:
Thanks for your electrical wiring question Susan
How to Install Wiring for a Radiant Floor Heat System
Skill Level: Intermediate to Advanced.
Tools Required: Basic Electricians Pouch Hand Tools, electric drill, auger bits and extension cord.
Estimated Time: Depends on personal level experience, ability to work with tools and install electrical circuit wiring.
Notice: Installing additional electrical wiring for a floor heat system should be done with a permit and be inspected.
- It may be best to install a dedicated circuit for the radiant floor heating system and keep the other baseboard heaters on their own circuit.
- The thermostat that is purchased will depend on the type and voltage of the radiant floor heat system.
- Typically you may specify the voltage of the radiant floor heating system, and I always recommend 240 volt because it will perform better, check the options for the system you choose.
- Radiant floor heating systems in bathrooms required GFCI protection.
- This project is best installed by a licensed electrical contractor, with a permit and then inspections for your protection.
Electrical Circuit Wiring
This article looks at common 120 volt and 240 volt house wiring circuits and the circuit breakers that are installed identifying the types and amperage sizes used in most homes.
Electrical Panel Circuit Listing
Home Electrical Circuit Breakers
A guide to home electrical circuit breakers and how they work to protect your electrical wiring. When properly installed, your home electrical wiring is protected by a circuit protection device.
How to Install Bathroom Electrical Wiring
Bathroom Electrical Wiring
Fully Explained Photos and Wiring Diagrams for Bathroom Electrical Wiring with Code Requirements for most new or remodel projects.
The following may also be helpful for you:
|
|
Be Careful and Be Safe - Never Work on Energized Circuits!
Consult your Local Building Department about Permits and Inspections for all Electric Wiring Projects.
More articles about Electrical Wiring and Home Electrical Wiring: |
|
| « Previous | Next » |
Wiring a Combination GFCI Receptacle and Switch |
The Red Wire and the Blue Wire |















