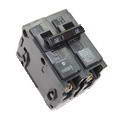Adding an Electric Panel and Circuits
 '; ';
|
Should I add a sub panel to get more electrical circuits? Installing a New Panel for More Electrical Circuits, Why Sub Panels Require a 3-Wire Cable with a Ground Wire, 4- Wire Panels with Neutral and Ground Isolation. © By: Dave Rongey |
Installing a Panel for More Electrical Circuits
Electrical Question: Should I add a sub panel to get more electrical circuits?
- I need to add a sub panel three feet from the main 200 electrical service because I need to gain eight more spaces for circuit breakers, three actually needed.
- I am finding electrical panels that do not have ground bus, so I guess I will have to install one.
- I wonder why these are not automatically applied when they are made, or maybe they can be used as a main?
- Is it not good if the panel does not have a main breaker?
Thanks J.R.
This electrical wiring question came from: Jim, a Contractor from Newburyport, Massachusetts.
Additional Comments: This is a spectacular site, I have been telling many others about it.
Thank You J.R. – Good to see you here again!
Dave’s Reply:
Thanks for your electrical wiring question Jim.
How to Wire a Sub Panel
Application: Installing a New Panel, Ground and Neutral Terminal Strips for Sub Panels.
Skill Level: Intermediate to Advanced – Best performed by a Licensed Electrician.
Tools Required: Electricians pouch of hand tools and the various power tools necessary for installing the sub-panel.
Estimated Time: Depends on the type and size of the panel and available access to the project area.
Notice: Installing additional electrical wiring and a sub-panel should be done according to local and national electrical codes with a permit and be inspected.
How to Install a New Panel for More Electrical Circuits
Why Sub Panels Require a 3Wire Cable with a Ground Wire
Jim, when an electrical panel is used as the main service panel, the ground and neutral terminal strips are used for both the ground and neutral wire terminations.
4Wire Panels with Neutral and Ground Isolation
- When an additional panel or sub-panel is installed there must be separation between the neutral and the ground terminals, and the neutral terminal strip must not be bonded to the frame of the panel enclosure.
- This is referred to as a 4-wire system (or 3-wire with ground) where there are two incoming insulated hot wires, typically a black wire and a red wire, then there is a separate white neutral insulated wire and a separate ground wire which may be non-insulated.
Neutral Wire Terminals and Ground Wire Terminals
- Some brands of panels have two terminal strips installed which are linked together where the link may be removed to provide two isolated terminal strips, one for the unbonded neutral wire terminations and one for the bonded ground wire terminations.
- If the panel that is installed does not have an separate ground terminal then one may be purchased and installed directly to the panel enclosure.
Main Circuit Breaker
- When the sub panel is located close to the main panel then a main circuit breaker may not be required, depending on what the panel will be used for.
Additional Circuit Breaker Spaces
- Additional circuits may be added to some brands of electrical panels by using twin or quad type circuit breakers. Where permitted, this will allow additional circuits to be installed without having to install an additional panel.
- The maximum amount of amperage, circuits and circuit breakers is specified by the panel manufacturer and is determined by the type of electrical panel.
More about Electrical Circuit Wiring
House Wiring Circuits and Circuit Breakers
This article looks at common 120 volt and 240 volt house wiring circuits and the circuit breakers that are installed identifying the types and amperage sizes used in most homes.
Home Electrical Circuit Breakers
A guide to home electrical circuit breakers and how they work to protect your electrical wiring. When properly installed, your home electrical wiring is protected by a circuit protection device.
Electric Circuit Listing
The size of the home electrical service panel is designed by calculating the square footage of the home and factoring in the code requirements for the electrical circuits that are required.
Home Electrical Codes
Electrical Code Directory covering electrical wiring methods for electric panels and services.
The following may also be helpful for you:
|
|
Be Careful and Be Safe - Never Work on Energized Circuits!
Consult your Local Building Department about Permits and Inspections for all Electric Wiring Projects.
More articles about Electric Wiring, Sub-Panel Circuits and Home Electrical Wiring: |
|
| « Previous | Next » |
Kitchen Electrical Circuit Wiring |
Ceiling Fan Wiring With Other Switches |

















