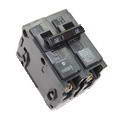Understanding Electrical Panel Total Amps
 '; ';
|
How do I figure total amps in the panel box?: The total connected load depends on the electrical devices that are actually connected to the circuits and how often these items are being used. © By: Dave Rongey |
Understanding The Total Electrical Load Of An Electrical Panel
[ad#block]Electrical Question: How do I figure total amps in the panel box?
Do I simply add up the amps on the circuit breakers? Is this accurate? I am remodeling the attic over my garage 750 Sq.Ft. and I am hoping to take the power from the sub-panel in the garage. The garage has 2 auto door openers, 6 receptacles and 4 overhead florescent lights. I will be installing 10 receptacles, 10 recessed lights and electric baseboard heat 6-7,000 watts.
Any additional information is appreciated.
Thank you.
This electrical question came from: Stephen, a Handyman from Banner, WY, USA.
Dave’s Reply:
Thanks for your electrical question Stephen.
How to Determine the Total Electrical Load of an Electrical Panel
- Stephen, no – you do not just add up all the amperage ratings of the circuit breakers.
- The total connected load depends on the electrical devices that are actually connected to the circuits and how often these items are being used.
- An electrician will use a clamp-on amp meter to see what the current load may be at any given time, however the best way to see what your highest load has been from your electrical service is to look at your electrical utility bills which will tell you the total usage and peak demand.
- Then simply divide the kilowatts by 240 volts to see what your total usage actually is.
- The load of the circuits that you will be adding can only be determined by understanding what these circuits will be used for.
The Following links will assist you with Electrical Panel.
- Sub-Panel Electrical Wiring for the Home
- Electrical Sub-Panel wiring considerations for the home complete with pictures.
- Careful planning for your Sub-Panel with immediate and future load considerations will help you understand how to size your Sub-Panel.
- This information will help as you consider a Sub-Panel and its size.
- House Wiring Circuits and Circuit Breakers
- This article looks at common 120 volt and 240 volt house wiring circuits and the circuit breakers that are installed identifying the types and amperage sizes used in most homes.
- Electric Circuit Listing
- The size of the home electrical service panel is designed by calculating the square footage of the home and factoring in the code requirements for the electrical circuits that are required.
- Electrical Wiring Protection using Circuit Breakers
- A guide to home electrical circuit breakers and how they work to protect your electrical wiring.
- When properly installed, your home electrical wiring is protected by a circuit protection device.
- How To Install Recessed Lighting
- This article is about recessed lighting for your home electrical improvements.
- Discover how recessed lighting can enhance the mood of any room in your home.
How to Install Garage Electrical Wiring
- Garage Electrical Wiring
- Fully Explained Photos and Wiring Diagrams for Garage Electrical Wiring
- With Code Requirements for most new or remodel projects.
For more information about Home Wiring
Home Wiring
Home Wiring
Basic Home Wiring Diagrams with Pictures
The following may also be helpful for you:
|
|
Be Careful and Be Safe - Never Work on Energized Circuits!
Consult your Local Building Department about Permits and Inspections for all Electric Wiring Projects.
More articles about Load Calculations, Main Electrical Service Panel, panel and Home Electrical Wiring: |
|
| « Previous | Next » |
Wiring a Plug to be Controlled by a Switch |
Dryer Cord and Electric Circuit Wiring |




















