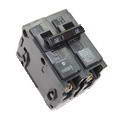240 Volt Circuits and Switches
 '; ';
|
Electrical Wiring for 240 Volt Circuits and Switches: Each individual pole of a switch or circuit breaker are rated for the stated amperage, the rating is not a combined total of the number of poles. © By: Dave Rongey |
Understanding 240 Volt Circuits and Switches
[ad#block] Electrical Question: I purchased a 30Amp, double-pole single-throw switch for a 240Volt circuit dedicated to a steam humidifier for a home ventilation system.
- The circuit includes 45 feet of 12/3 copper wire and a 15A double circuit breaker.
- The humidifier which is an April Aire 800, will use 12.7A peak, 11.5A nominal.
- I’m assuming the switch will be sufficient but is it rated at 30A per line, or is 30A the sum of the maximum amperage for both lines?
- The switch manufacturer’s web site offered no information.
Thank you.
This electrical wiring question came from: Steve, a Homeowner from Damascus, Maryland.
Additional Comments: Impressive.
Dave’s Reply:
Thanks for your electrical wiring question Steve.
Preparations for Wiring a 240 Volt Circuit
- Application: Wiring a 240 Volt Switch.
- Skill Level: Intermediate to Advanced – Best installed by a Licensed Electrician.
- Tools Required: Basic Electricians Pouch Hand Tools and Voltage Tester.
- Estimated Time: Depends on personal level experience and ability to work with tools.
- Precaution: Identify the circuit, turn it OFF and Tag it with a Note before working with the wiring.
- Notice: Installing additional electrical wiring should be done with a permit and be inspected.
Electrical Wiring for 240 Volt Circuits and Switches
- Steve, for your humidifier and ventilation system application you could use a 20 amp two-pole switch because the amperage is within the operating amperage range.
- Each individual pole of a switch or circuit breaker are rated for the stated amperage, the rating is not a combined total of the number of poles.
More about 240 Volt Circuits and Electrical Switches
- 240 Volt Wiring Diagram
- Circuit Breakers
- House Wiring Circuits and Circuit Breakers
- Electrical Circuit Wiring
- Electrical Panel Circuit Listing
- Light Switch Wiring
- Wiring Diagrams
- 3 Way Switch Diagram
- Electrical Wire for the Home
- Electric Circuit Listing
- The size of the home electrical service panel is designed by calculating the square footage of the home and factoring in the code requirements for the electrical circuits that are required.
- Electrical Wiring Protection using Circuit Breakers
- A guide to home electrical circuit breakers and how they work to protect your electrical wiring. When properly installed, your home electrical wiring is protected by a circuit protection device.
- Electrical Wire for the Home
- Complete listing of electrical wire types and parts used for home projects with electrical code information serves as selection guidelines.
You identified your project to be about 220 Volt Wiring Diagram, so you might find this information useful:
- Wiring 220 Volt Electrical Outlet
- Home electrical wiring includes 110 volt outlets and 220 volt outlets and receptacles which are common place in every home. See how wiring electrical outlets for the home are done.
The following may also be helpful for you:
|
|
Be Careful and Be Safe - Never Work on Energized Circuits!
Consult your Local Building Department about Permits and Inspections for all Electric Wiring Projects.
More articles about 240 Volt Switch, Electrical Wiring and Home Electrical Wiring: |
|
| « Previous | Next » |
Occupancy Sensors 3-Way and 4-Way Switches |
Connecting the Blue Ceiling Fan Wire |

















