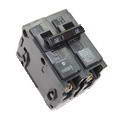Rewiring a Basement for Additional Light Fixtures
 '; ';
|
How to Install Basement Electrical Wiring, Basement Wiring Methods for Switches and light Fixtures, Code Compliance, Top Down Wiring Method. © By: Dave Rongey |
Wiring Switches and Light Fixtures in a Basement
Electrical Question: I’m rewiring my basement recessed lights to have 3 extra switches for individual circuits.
- Does every switch go to a junction box in the ceiling and then to the main junction box for power.
- Or with the one main junction box break the feed lines coming out with just a switch then the light and back to the junction box?
- This is the hex box in the ceiling that goes to a main switch and circuit breaker box.
Thanks for any help.
This electrical wiring question came from: Allan, a Homeowner from St. Thomas Ontario Canada.
Dave’s Reply:
Thanks for your electrical wiring question Allan.
How to Install Basement Electrical Wiring
Skill Level: Intermediate to Advanced – this is Best performed by a Certified Electrician or a Licensed Electrical Contractor.
Tools Required: Electricians Pouch of Hand Tools for Rough-In Wiring, Electric Drill and Auger Bits, Extension Cords, and a Ladder as needed.
Estimated Time: Depends on the extent of the basement wiring project and available access to the project area.
Precaution: Any existing wiring in the immediate area that may interfere with the new wiring should be identified, turned OFF and Tagged.
Notice: Installing additional electrical wiring in the basement should always be done according to local and national electrical codes with a permit and be inspected.
Basement Wiring Methods for Switches and light Fixtures
- Observe the Existing Wiring Methods
- The wiring method is up to you as long as it is compliant with your local electrical codes.
- Code Compliance
- Electric Codes now require a neutral wire in light switch boxes.
- It also depends on the type of construction materials or structure, obstacles etc. that are found in the basement area.
- Common Methods for Basement Wiring
- I personally like to bring the power to the switch box and then take the wiring to the fixtures and loop them. I keep the number of junction boxes down to a minimum.
- If the wiring is planned out correctly then there will not be any junction boxes at all, only wall switch boxes and fixture boxes.
- Top Down Wiring Method
- The Top down wiring method is where the circuit power is installed into the ceiling fixture boxes first.
- Next the switch wiring is installed from the fixture box down to the wall switch box.
- The circuit power loops from fixture box to fixture box.
- NOTE: Circuit power must be installed into an approved junction box.
- Smaller wiring boxes that are built into light fixtures may not be designed or large enough to serve as the circuit power junction box.
- Junction boxes must be installed in an accessible location.
More about Basement Electrical Wiring
- Basement Electrical Wiring
- Fully Explained Photos and Wiring Diagrams for Basement Electrical Wiring with Code Requirements for most new or remodel projects.
Wiring a Light Switch
Wiring a Light Switch – Diagram 1
install home electrical circuit

- Electric Circuits Listing
- The size of the home electrical service panel is designed by calculating the square footage of the home and factoring in the code requirements for the electrical circuits that are required.
- Electrical Circuit Breakers
- Home electrical circuit breakers and how they work to protect your electrical wiring. When properly installed, your home electrical wiring is protected by a circuit protection device.
- Electrical Junction Boxes
- Learn about electrical junction boxes and what they are used for. Home electrical wiring is the process of installing electrical wire to a location that will serve electrical devices or an appliance. One very important component is the box where the wire will be installed. The type and size of the home wiring electrical boxes will depend upon the circuit size, application and its location.
- Rewiring Projects for a Home
- Great ideas for home electrical rewiring that will add value to your home and bring it up to the current safety and energy efficient electrical codes.
Planning and Installing Home Lighting
Home lighting articles covering recessed lighting, under cabinet lighting, lighting terminology and more.
How to Install Home Lighting
Lighting Electrical Codes
The following may also be helpful for you:
|
|
Be Careful and Be Safe - Never Work on Energized Circuits!
Consult your Local Building Department about Permits and Inspections for all Electric Wiring Projects.
More articles about Basement Wiring, Electrical Wiring and Home Electrical Wiring: |
|
| « Previous | Next » |
What is the Best Way to Become an Electrical Apprentice? |
Install Wiring for a Second Light Fixture |

















