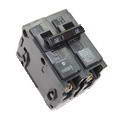Plan for a Sub-Panel and the Type of Installation
 '; ';
|
Planning for an Electric Sub Panel: Can I branch out to another small panel board from the main panel board to separate some appliance circuits? © By: Dave Rongey |
Sub Panels for Expanding Circuit Capacity
Electrical Question: Can I branch out to another small panel board from the main panel board to separate some appliance circuits?
- I’m planning to branch out one of the 30amp circuits in the main panel board.
- I would like to add a new panel board.
- The Circuits that will be installed:
- One 30amp breaker as the main disconnect.
- Two 20amp breakers for branch circuits.
This electrical question came from: Art, from Kansas City, Missouri.
Dave’s Reply:
Thanks for your electric wiring question Art.
Adding a Subpanel
Application: Adding a Sub Panel.
Skill Level: Intermediate to Advanced – Best performed by a Licensed Electrical Contractor.
Tools Required: Electricians pouch of hand tools and the various power tools necessary for installing the sub-panel.
Estimated Time: Depends on the type and size of the panel and available access to the project area.
Precaution: Any existing electrical wiring within the immediate area that may interfere with the installation of the sub panel should be identified and turned OFF and Tagged if necessary. Working in an electric panel is dangerous due to arc flash hazards and the possibility of electric shock.
Notice: Installing additional electrical wiring and a sub-panel should be done according to local and national electrical codes with a permit and be inspected.
Planning a Subpanel Installation
Identifying Panel Circuits and Connected Loads
- Why a Subpanel is Installed
- A subpanel is installed and used for several purposes including expanding the physical circuit capacity of the main electric panel when the main panel breaker space is at maximum capacity.
- Planning for a Subpanel
- Planning for the sub panel is extremely important for the project to be successful.
- All of the potential circuit loads for the new sub panel need to be identified.
- The Capacity of the Main Electrical Panel
- Main The electrical load capacity of the main electrical panel must be able to support the existing loads and the proposed additional loads.
- The Size of a Subpanel
- Once the additional circuit loads have been identified then the amperage size of the subpanel may be determined.
- The Size of the Wire or Cable for the Subpanel
- The size of the subpanel will determine the required size of electrical cable to be installed and the circuit breaker for the feeder circuit.
- Main Breaker for a Subpanel?
- Attached Location (NEC Article 408.36)
If the subpanel is installed in an attached area of a building a main breaker is not required if a breaker is provided at the panel which supplies power to the sub panel. - Detached Location ( NEC Article 225.21)
If the subpanel is installed at a remote location, or at a detached building such as a detached garage or workshop then a main breaker is required if there are more than six circuit breakers that are installed.
- Attached Location (NEC Article 408.36)
- The Neutral and Grounding System
- Attached Location (NEC Article 250.142)
If a 120/240volt subpanel is installed in an attached area of a building a four wire feeder must be installed which would include a separate ground wire, a separate neutral conductor, and two power conductors. The ground and neutral must be isolated, and a bonding jumper must not be installed from the neutral terminal to the subpanel enclosure. - Detached Location (NEC Article 250.32(a))
If a 120/240volt subpanel is installed at a detached building such as a detached garage or workshop, and there are more than one branch circuit, then the panel is actually consider to be a service panel, therefore a three wire feeder is installed which would include a neutral conductor, and two power conductors, and a ground system must be installed, such as a ground rod, UFER Ground, etc.. The ground and neutral must be isolated, and a bonding jumper must not be installed from the neutral terminal to the subpanel enclosure
- Attached Location (NEC Article 250.142)
- IMPORTANT
- It is best to have a qualified electrical contractor install a subpanel project.
- Sub panels should be installed by permit and receive the required inspections to ensure the project is installed correctly.
See More about Electrical Wiring
-
House Wiring Circuits and Circuit Breakers
- This article looks at common 120 volt and 240 volt house wiring circuits and the circuit breakers that are installed identifying the types and amperage sizes used in most homes.
Electrical Panel Circuit Listing
-
Home Electrical Circuit Breakers
- A guide to home electrical circuit breakers and how they work to protect your electrical wiring. When properly installed, your home electrical wiring is protected by a circuit protection device.
Basic Home Wiring Diagrams
The following may also be helpful for you:
Be Careful and Be Safe - Never Work on Energized Circuits!
Consult your Local Building Department about Permits and Inspections for all Electric Wiring Projects.
More articles about Electrical Wiring and Home Electrical Wiring: |
|
| « Previous | Next » |
How to Correct 3-Way Switch Wiring |
Installing Electrical Wiring for Outlets |

















