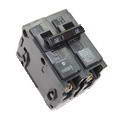Wire a Mini Split System
 '; ';
|
What type of wire should I use to install a mini split system? © By: Dave Rongey |
Wiring a Mini Split System
Electrical Project: What type of wire should I use to install a mini split system?
Jerry in Ohio asks:
- I am in the process of installing a 18,000btu mini split system for my garage. The mini split system manufacturer recommends a 20 amp breaker in the main panel with 12/2 wiring going to an outside disconnect near the unit.
- My question is:
Which type of wire should I be using, since part of the wire will be running through conduit outside and into the disconnect? - Also, if I have a 20 amp breaker in the main panel and run 12/2 to the disconnect, could I also install a 20 amp breaker in the disconnect?
- I have installed hot tub circuits in the past with a 50 amp breaker in the main panel running 6awg wire to a 30 amp breaker in an outdoor box, but have not run HVAC before, so I am looking for some advice/recommendations on wire size, setup, etc. Please let me know if you need any additional information.
Thank you very much and have a great day.
Additional Comments: This is a great website, full of very useful information. Thank you.
Dave’s Reply:
Thanks for your electrical wiring question Jerry.
Install Circuit Wiring for a Mini Split System
Application: Installing New Electric Circuit Wiring for a Mini Split System.
Skill Level: Intermediate to Advanced – Best performed by a Certified Electrician, Licensed Electrical Contractor, or Licensed HVAC Contractor.
Electrical Tools Required: Basic Electricians Pouch Hand Tools, Voltage Tester, and appropriate Safety Gear.
Estimated Time: Depends on the personal level experience, ability to work with tools, install electrical circuit wiring, and the available access to the project area.
Electrical Safety: Identify the electrical power source to the Mini Split System, turn it OFF and Tag with a Note before working with the electrical wiring.
Electrical Wiring Parts and Materials: Electrical parts and materials for the Mini Split System should be approved for the specific project and compliant with local and national electrical codes.
Electrical Codes and Inspections: Installing or changing home electrical wiring should be done according to local and national electrical codes as adopted in Ohio. A permit and inspections may also be required.
Install a Dedicated Circuit for a Mini Split System
This electrical wiring project is about installing new circuit wiring for a Mini Split System in the garage of a home.
Installing a New Circuit and Wiring for a Mini Split System
- Jerry, from the information you have provided, the main concern is that the manufacturer of this Mini Split Cooling System is specifying a dedicated 20 amp circuit for this specific unit. Therefore a 20 amp circuit is wired with #12 copper wire of whatever type that is installed for this application.
- So this means that either 12/2 Type-NM cable could be installed in approved areas of the protected structure of the garage, or #12 THHN or THWN wire may be installed in approved electrical conduit, such as PVC, EMT, or Flexible Conduit.
- As for the required disconnect at the unit, the electrical disconnect can be accomplished with a type of disconnect, such as a fused disconnect, or a disconnect with a circuit breaker, all of which offers the same 20 AMP circuit overload protection as specified for the Mini-Split System.
See more about Installing Dedicated Circuit Wiring for a Mini-Split System
Electrical Code for Conduit Fill
Electrical Wire for the Home
Complete listing of electrical wire types and parts used for home projects with electrical code information serves as selection guidelines.
Home Electrical Codes for Main Service Panels
Electrical Wiring Codes
Home Electrical Circuit Breakers
Home Electrical Circuit Breakers
A guide to home electrical circuit breakers and how they work to protect your electrical wiring. When properly installed, your home electrical wiring is protected by a circuit protection device.
Electrical Boxes for Electric Repairs and Home Wiring Projects
Electrical Junction Boxes for Home Wiring
Understanding electrical junction boxes and what they are used for. Home electrical wiring is the process of installing electrical wire to a location that will serve electrical devices or an appliance. One very important component is the box where the wire will be installed. The type and size of the home wiring electrical boxes will depend upon the circuit size, application and its location.
Heat Pump Wiring
Heat pumps are used for heating and cooling. Wall mounted units are great for offices, sun rooms, room additions, garages and are used in hotel and motel rooms.
Electrical Repairs for Air Conditioning
How to Install Garage Electrical Wiring
Garage Electrical Wiring
Fully Explained Photos and Wiring Diagrams for Garage Electrical Wiring with Code Requirements for most new or remodel projects.
Home Electrical Wiring Projects
Home Wiring Projects
Installing electrical wiring projects for safety and home improvements.
Electrical Calculations and Formulas

The following may also be helpful for you:
Be Careful and Be Safe - Never Work on Energized Circuits!
Consult your Local Building Department about Permits and Inspections for all Electric Wiring Projects.
More articles about Electrical Wiring, Mini Split System and Home Electrical Wiring: |
|
| « Previous | Next » |
Install an Outdoor Electrical Outlet |
Upgrading Electrical Wiring for Home Buyer Safety |




















