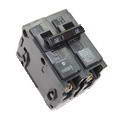How to Plan Electrical Circuits for a Home
 '; ';
|
I am concerned that my panel is getting overloaded, I have a 100 amp sub panel fed from a 200 amp panel: Factors that Help Determine Electrical Load of an Electrical Panel. © By: Dave Rongey |
Sub Panel for Electric Circuits
Electrical Question: I am concerned that my panel is getting overloaded.
I have a 100 amp sub panel fed from a 200 amp panel.
- This is a new house and the sub panel will have the following load:
- Electric Dryer 2 pole 240 volt 30 amp, water heater 2 pole 240 volt 30 amp, heat pump and air handler, one is 2 pole 240 volt 30 amp and the other is 2 pole 240 volt 50 amp, the condenser outside is 2 pole 240 volt 40 amp.
- There is also a washing machine, deep freeze, fridge and a small amount of lighting all on 1 pole 120 volt 20 amp circuit breakers respectively.
- The remaining load on the house which is the kitchen, living, bedrooms, baths are out of the 200 amp panel. I’m worried that my sub panel may be a little close in max load.
What do you guys think?
This electrical question came from: Scott, from Graham,Texas.
Dave’s Reply:
Thanks for your electrical question Scott.
Electrical Circuits for a Home Electric Panel
Application: Electrical Circuit Panel for a Home.
Skill Level: Beginner to Intermediate. This electrical project is best performed by a Licensed Electrician.
Tools Required: Basic Electricians Pouch Hand Tools and a Voltage Tester.
Estimated Time: Depends on personal level experience, ability to work with tools.
Precaution: Identify the circuit, turn it OFF and Tag it with a Note before working with the wiring.
Notice: Installing additional electrical wiring should be done according to local and national electrical codes with a permit and be inspected.
Factors that Help Determine Electrical Load of an Electrical Panel
Sizing a Sub Panel for Electric Circuits
- NOTE: This question begins with the fact that a sub panel has already been sized and installed, and now there is a valid concern about the panel becoming overloaded, and I totally agree that this will be the case.
- The Total Connected Load of the Electric Panel
- When planning out the electrical circuits and panels sizes it is good to try to save on long lengths of wire, however the whole project must be considered to make sure the loads are well supported to prevent and overloaded panel, and sometimes this may require either installing a larger sub panel or feeding the larger equipment from the main panel.
- Specific Dedicated Circuits for Electric Appliances and Equipment
- If the home is large then it is a good idea to install a sub panel near the kitchen because of the number of dedicated circuits, and the bathroom, bedroom circuit as well as some of the lighting circuits may be located in the panel too when the number of circuits and amperage will allow. However the larger equipment circuits are best fed from the main panel, such as the HVAC equipment.
More about Electrical Circuits and Panels
Residential Electrical Panel Load Calculator
- Residential Electrical Load Calculator
- The Electrical Load Calculator is a fully functional online and Interactive tool that will assist you with accurate panel load calculations.
- The Residential Electrical Load Calculator is Pre-Loaded with electrical information for you to chose for typical electrical loads in the home.
- General Electrical Load Requirements, Appliances and Motor Loads, Heating and Air Conditioning equipment.
- Sizing Wire for a Panel: Voltage Drop Calculator
A guide to home electrical circuit breakers and how they work to protect your electrical wiring. When properly installed, your home electrical wiring is protected by a circuit protection device.
Electrical Circuit Breakers and Fuses
A visual guide to home circuit breakers and the home electrical panel system.
Home Circuit Breakers
The home circuit breaker panel contains several circuit breakers that are carefully installed by experienced electricians and electrical contractors.
Circuit Breaker Panel
This article looks at common 120 volt and 240 volt house wiring circuits and the circuit breakers that are installed identifying the types and amperage sizes used in most homes.
Basic House Wiring Circuits and Circuit Breakers
Electrical circuit breakers protect the electrical wiring in our homes from overloading and over heating which can lead to a house fire. Described below are some of the electrical circuit breakers found in the electrical panel of a modern home.
Electrical Circuit Breakers
The following may also be helpful for you:
|
|
Be Careful and Be Safe - Never Work on Energized Circuits!
Consult your Local Building Department about Permits and Inspections for all Electric Wiring Projects.
More articles about Electrical Wiring, Sub-Panel Circuits and Home Electrical Wiring: |
|
| « Previous | Next » |
Wiring a 50amp 240volt Range Cord Video |
Install an Attic Exhaust Fan to Help Cool Your Home |
















