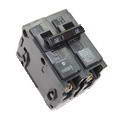How to Install a Panel for a Welder
 '; ';
|
How should I Install a Panel in my Workshop for a Welder? How to Plan Your Garage or Workshop Electrical Wiring, Selecting the Type and Size Panel for a Workshop, Example of Properly Sizing a Workshop Panel. © By: Dave Rongey |
Electric Panel for a Welder
Electrical Question: How should I install a panel in my workshop for a welder?
- I want to install a panel in my workshop that will supply power for a welder.
- I am building a 24’x30′ detached 1 1/2 story garage and work shop 50 feet behind our home.
- I intend on having 1- 85 amp Mig Welder along with various wood working power tools; table saw, band saw, radial arm, drill press, grinder, etc.
- I have a underground 200 amp service into the back of our home.
- I want to put a 100 or 125 amp sub-panel in the new garage and run about 50′ of underground cable to feed the sub-panel.
- Will a 50 amp 220v breaker in the main panel feed enough power to the sub-panel to run the welder?
- Also what size and type of under ground cable would be best for this application?
This electrical question came from: Dick, a Handyman from Traverse City, Michigan.
Additional Comments: Great complete site.
Dave’s Reply:
Thanks for your electrical question Dick.
How to Plan a Workshop Panel for a Welder
Application: Installing a Sub Panel in a Detached Garage or Workshop for a Welder.
Skill Level: Intermediate to Advanced. This electrical wiring project is best performed by a Licensed Electrical Contractor or Certified Electrician.
Tools Required: Electricians Tools including pouch of hand tools and the various power tools necessary for installing the sub-panel.
Estimated Time: Depends on the type and size of the panel and available access to the project area.
Precaution: Any existing electrical wiring within the immediate area that may interfere with the installation of the sub panel should be identified and turned OFF and Tagged if necessary. Working in an electric panel is dangerous due to arc flash hazards and the possibility of electric shock.
Notice: Installing additional electrical wiring should be done through the local building authority, installed according to applicable local and national electrical codes, with a permit, and have the required inspections.
Selecting the Type and Size Panel for a Workshop
- To plan for a garage or workshop electrical wiring and panel it is best to start with the end in mind, or in other words identify what electrical circuits will be required.
- A detached garage electrical panel will require a main breaker disconnect.
- The size or amperage of the electrical panel will depend on the total connected electrical loads.
- A listing of the electrical loads should be made that includes all the equipment, known volts and amps or should be obtained from the equipment nameplate or manual specifications.
- The total number of circuits must be identified to know how many circuits the panel must have available.
- Once the panel size has been determined then the wire type and size must be determined.
- When the wire type and size is determined then the conduit type and size is determined.
More about Garage and Workshop Electrical Wiring
- Installing a Sub Panel
Sub-Panel Electrical Wiring for the Home
Electrical Sub-Panel wiring considerations for the home complete with pictures. Careful planning for your Sub-Panel with immediate and future load considerations will help you understand how to size your Sub-Panel. This information will help as you consider a Sub-Panel and its size.- Home Electric Panel
House Wiring Circuits and Circuit Breakers
This article looks at common 120 volt and 240 volt house wiring circuits and the circuit breakers that are installed identifying the types and amperage sizes used in most homes. - Types of Circuit Breakers
Electrical Wiring Protection using Circuit Breakers
A guide to home electrical circuit breakers and how they work to protect your electrical wiring. When properly installed, your home electrical wiring is protected by a circuit protection device. - How to Install Garage Electrical Wiring
Garage Electrical Wiring
Fully Explained Photos and Wiring Diagrams for Garage Electrical Wiring with Code Requirements for most new or remodel projects. - For more information about Electrical Wiring
Electrical Wiring
Residential Electrical Wiring
Home electrical wiring projects with pictures and wiring diagrams.
The following may also be helpful for you:
|
|
Be Careful and Be Safe - Never Work on Energized Circuits!
Consult your Local Building Department about Permits and Inspections for all Electric Wiring Projects.
More articles about Electrical Wiring, Garage Electrical Wiring and Home Electrical Wiring: |
|
| « Previous | Next » |
How to Ground a Portable Generator and Make a Power Box |
Minimum Height for Electric Service Meter |


















