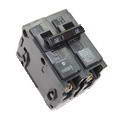Circuit Breakers Used for Electrical Wiring
 '; ';
|
What size Circuit Breakers are needed for Electrical Wiring Projects? How to Select Circuit Breakers for Electrical Wiring, The Most Common Types of Circuit Breakers for Home Electrical Circuits. © By: Dave Rongey |
Circuit Breakers for Home Electrical Wiring
[ad#block]Electrical Question: What size breakers are needed for your bedroom, bathroom, living room and kitchen?
This electrical wiring question came from: Chris, a Handyman in Texas.
Additional Comments: I like it.
Dave’s Reply:
Thanks for your electrical wiring question Chris.
How to Select Circuit Breakers for Electrical Wiring
Application: Home Electrical Wiring.
Skill Level: Intermediate to Advanced – Best performed by a Licensed Electrician.
Tools Required: Basic Electricians Pouch Hand Tools and a Voltage Tester.
Estimated Time: Depends on personal level experience, ability to work with tools and install electrical circuit wiring.
Notice: Installing additional home electrical circuit wiring should be done with a permit and be inspected.
The Most Common Types of Circuit Breakers for Home Electrical Circuits
The most common circuit breakers that are used for general purpose 120 volt outlet and lighting circuits is 15 amp when installing #14 gauge electrical wire, and 20 amp breaker when installing #12 gauge electrical wire.
- The size of the circuit breaker is specific for the electrical circuit that is installed.
- The areas of the home have specific circuit requirements and each electrical circuit must be fully identified and understood before the type and size of the circuit components are planned.
- The following links will take you to the pages that explain the electrical circuits used in each area of the home.
More about Circuit Breakers for Electrical Wiring
Home Electrical Circuit Breakers
A guide to home electrical circuit breakers and how they work to protect your electrical wiring. When properly installed, your home electrical wiring is protected by a circuit protection device.
How to Install Kitchen Electrical Wiring

Kitchen Electrical Wiring
Fully Explained Photos and Wiring Diagrams for Kitchen Electrical Wiring with Code Requirements for most new or remodel projects.
How to Install Bathroom Electrical Wiring
Bathroom Electrical Wiring
Fully Explained Photos and Wiring Diagrams for Bathroom Electrical Wiring with Code Requirements for most new or remodel projects.
How to Install Bedroom Electrical Wiring
Bedroom Electrical Wiring Requirements
Fully Explained Photos and Wiring Diagrams for Bedroom Electrical Wiring with Code Requirements for most new or remodel projects.
The following may also be helpful for you:
Be Careful and Be Safe - Never Work on Energized Circuits!
Consult your Local Building Department about Permits and Inspections for all Electric Wiring Projects.
More articles about Electrical, Electrical Wiring and Home Electrical Wiring: |
|
| « Previous | Next » |
Identifying the Cause of Improper Voltage Readings |
How to Size an Electrical Panel |

















