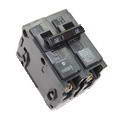Wiring Outlets for a Basement
 '; ';
|
How to Install Basement Outlet Electrical Wiring: Common Methods for Wiring Basement Outlets, Basement Electrical Wiring with Code Requirements for most new or remodel projects. © By: Dave Rongey |
Basement Outlet Electrical Wiring
Electrical Question: I’m working on finishing my basement wiring and I want to run the electrical wiring for my outlets from the basement to the attached garage on the first floor.
- How can I best make sure that I leave myself enough wire from each outlet to make it to the breaker box?
- Should I install another circuit breaker box in the basement.
- I don’t plan to hook any thing up myself, just want to install the electrical wiring and staple it to the walls so I can install insulation.
Thanks for your help,
Travis
This electrical wiring question came from: Travis, a Homeowner from Charlottesville, Virginia.
Dave’s Reply:
Thanks for your electrical wiring question Travis.
How to Install Basement Outlet Electrical Wiring
Skill Level: Intermediate to Advanced – Best installed by a Licensed Electrician.
Tools Required: Basic Electricians Pouch Hand Tools and a Voltage Tester.
Estimated Time: Depends on personal level experience, ability to work with tools and install electrical circuit wiring.
Notice: Installing basement electrical circuit wiring should be done with a permit and be inspected.
Common Methods for Wiring Basement Outlets
- You do not need to run a separate wire from each outlet to the electrical circuit breaker panel.
- The outlets can be wired with a loop between each one, then the first or last outlet box can have the wire that runs to the electrical panel.
- There should be a limited number of outlets on each circuit which will depend on the designation of the room or area, and what the outlets will be used for and which gauge wire or circuit amperage will be used.
- Factors for electrical circuit specifications must be considered depending on the use or designation of each area.
- Generally not more that 10 outlets on one circuit for general purpose outlets.
- Depending on the designation of the room or area a AFCI circuit may be required.
- GFCI outlets or circuit protection may be required.
- Interconnected smoke detectors must be installed in occupied living spaces.
- Circuit Provisions must be made for any designated cooking area containing electrical appliances.
All electrical projects should be done with a permit and all inspections before insulating the walls or installing sheet rock or wall board. this work is best performed by a licensed electrical contractor in your area.
More about Wiring a Basement
How to Install Basement Electrical Wiring
- Basement Electrical Wiring
- Fully Explained Photos and Wiring Diagrams for Basement Electrical Wiring with Code Requirements for most new or remodel projects.
electrical outlet wiring
Wiring Electrical Outlet for the Home
- Home electrical wiring includes 110 volt outlets and 220 volt outlets and receptacles which are common place in every home.
- See how to install wiring for electrical outlets in the home.
circuit breaker
Electrical Wiring Protection using Circuit Breakers
- A guide to home electrical circuit breakers and how they work to protect your electrical wiring.
- When properly installed, your home electrical wiring is protected by a circuit protection device.
electrical wire
Electrical Wire for the Home
Complete listing of electrical wire types and parts used for home projects with electrical code information serves as selection guidelines.
junction boxes
Electrical Junction Boxes for Home Wiring
- Understanding electrical junction boxes and what they are used for.
- Home electrical wiring is the process of installing electrical wire to a location that will serve electrical devices or an appliance.
- One very important component is the box where the wire will be installed.
- The type and size of the home wiring electrical boxes will depend upon the circuit size, application and its location.
Electrical plan
Basic Home Wiring Diagrams
For more information about Home Wiring
Home Wiring
Home Wiring
Basic Home Wiring Diagrams with Pictures
The following may also be helpful for you:
|
|
Be Careful and Be Safe - Never Work on Energized Circuits!
Consult your Local Building Department about Permits and Inspections for all Electric Wiring Projects.
More articles about Basement Wiring and Home Electrical Wiring: |
|
| « Previous | Next » |
Bathroom Light Fixture Wiring |
What To Do If Your Home Electrical Circuits Are Not Grounded |


















