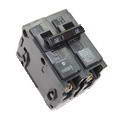Wire a Disconnect Switch for a Tankless Water Heater
 '; ';
|
I installed a tankless water heater. I put a non-fuseable disconnect between it and the breaker box. How do I wire a 60amp Siemens disconnect switch for a Tankless Water Heater? © By: Dave Rongey |
Tankless Water Heater Disconnect Switch
Electrical Project: How do I wire a 60amp Siemens disconnect switch for a Tankless Water Heater?
- I installed a tankless water heater. I put a non-fuseable disconnect between it and the breaker box.
- While filling a waterbed the disconnect melted. I want to replace it with something that will switch off. I bought a Siemens 60 amp main lug. It is indoor, and had 2 one inch spaces and 4 circuits.
- The Siemens Catalog number is E0204ML1060SU. I don’t know how to wire it. Please advise.
This electrical wiring question came from Rod, a Homeowner in Oklahoma.
Dave’s Reply:
Thanks for your electrical wiring question Rod.
How to Wire a 240Volt Disconnect Switch
- Application: Wiring a Disconnect for a Tankless Water Heater.
- Skill Level: Intermediate to Advanced. This electrical repair project is best performed by a Licensed Electrical Contractor or Certified Electrician.
- Electrical Tools Required: Basic Electricians Pouch Hand Tools, Voltage Tester, and appropriate Safety Gear.
- Estimated Time: Depends on the personal level experience, ability to work with tools, install electrical circuit wiring, and the available access to the project area.
- Electrical Safety: Identify the electrical power source to the Circuit Breaker, turn it OFF and Tag with a Note before working with the electrical wiring.
- Electrical Wiring Parts and Materials: Electrical parts and materials for the Circuit Breaker should be approved for the specific project and compliant with local and national electrical codes.
- Electrical Codes and Inspections: Installing or changing home electrical wiring should be done according to local and national electrical codes as adopted in Oklahoma. A permit and inspections may also be required.
Wiring a Disconnect Switch for a Tankless Water Heater
This electrical wiring project is about a Disconnect Switch for a Tankless Water Heater in the Basement of a Old Home.
IMPORTANT
Be sure to identify the electrical circuit requirements for the tankless water heater or device that will be installed. All of the electrical circuit components will need to be rated for the equipment specifications.
- Wiring a Disconnect Switch
NOTE: What Rod actually purchased is a Load Center, which will serve as a disconnect switch as well, however I will provide information for wiring the Siemens EQ 60 Amp 2-Space 4-Circuit Main Lug Surface Mount Load Center, and a typical GE AC-Disconnect Switch. - REFERENCE:
Siemens EQ 60Amp 2 Space-4 Circuit Main Lug Surface Mount Load Center E0204ML1060SU
IMPORTANT
All Disconnect Switches and Load Centers will have a ground lug or terminal where all the ground wires are bonded. - Wiring a Load Center
A typical Load Center will have Line terminals, which is for the incoming circuit wires from the power source.
This type of load center requires a circuit breaker, which in this case will be a 240volt Siemens circuit breaker. -
The Basic Wiring Components of a Disconnect Switch
Line and Load Terminals
LINE
A typical 240volt disconnect switch will have two sets of wiring terminals. One set is located at the top of the disconnect which is for the incoming circuit which is the Line.
LOAD
The other set of terminals is located at the bottom portion of the disconnect, which is the Load side, or the wiring that leads out to the equipment, which in this case is the tankless water heater.
More about a Electric Wiring for a Tankless Water Heater
Wiring Diagrams
Fully Explained Light Switch Wiring Diagrams. Detailed Electrical Wiring Diagrams and Pictures assist your Home Electrical Projects.
Electrical Wire for the Home
Complete listing of electrical wire types and parts used for home projects with electrical code information serves as selection guidelines.
Home Electrical Codes for Main Service Panels
Electrical Wiring Codes
Home Electric Circuit Breakers
Home Electrical Circuit Breakers
A guide to home electrical circuit breakers and how they work to protect your electrical wiring. When properly installed, your home electrical wiring is protected by a circuit protection device.
Electric Boxes for Electric Repairs and Home Wiring Projects
Electrical Junction Boxes for Home Wiring
Understanding electrical junction boxes and what they are used for. Home electrical wiring is the process of installing electrical wire to a location that will serve electrical devices or an appliance. One very important component is the box where the wire will be installed. The type and size of the home wiring electrical boxes will depend upon the circuit size, application and its location.
How to Install Basement Electric Wiring
Basement Electrical Wiring
Fully Explained Photos and Wiring Diagrams for Basement Electrical Wiring with Code Requirements for most new or remodel projects.
The following may also be helpful for you:
Be Careful and Be Safe - Never Work on Energized Circuits!
Consult your Local Building Department about Permits and Inspections for all Electric Wiring Projects.
More articles about Electrical Wiring, Tankless Water Heater and Home Electrical Wiring: |
|
| « Previous | Next » |
Converting a Fluorescent Light to an Electronic Ballast |
Wiring a GFCI Outlet with No Ground Wire Video |


















